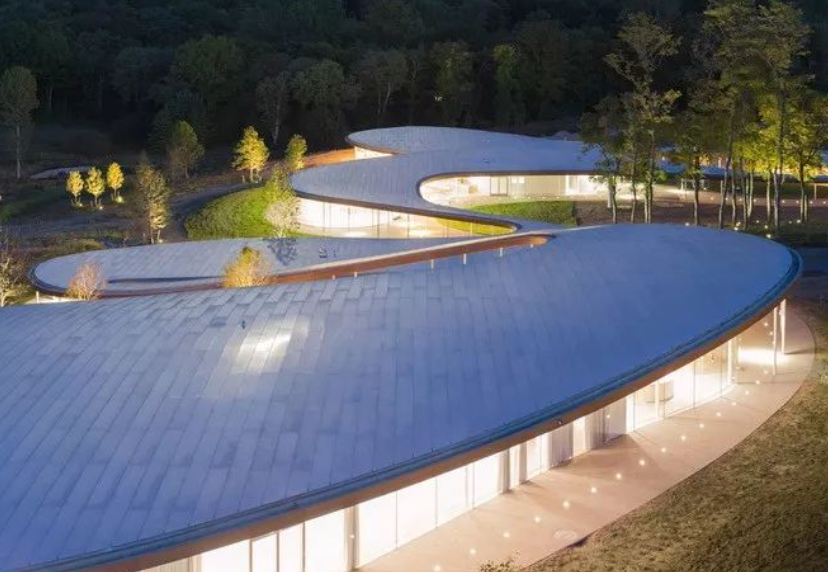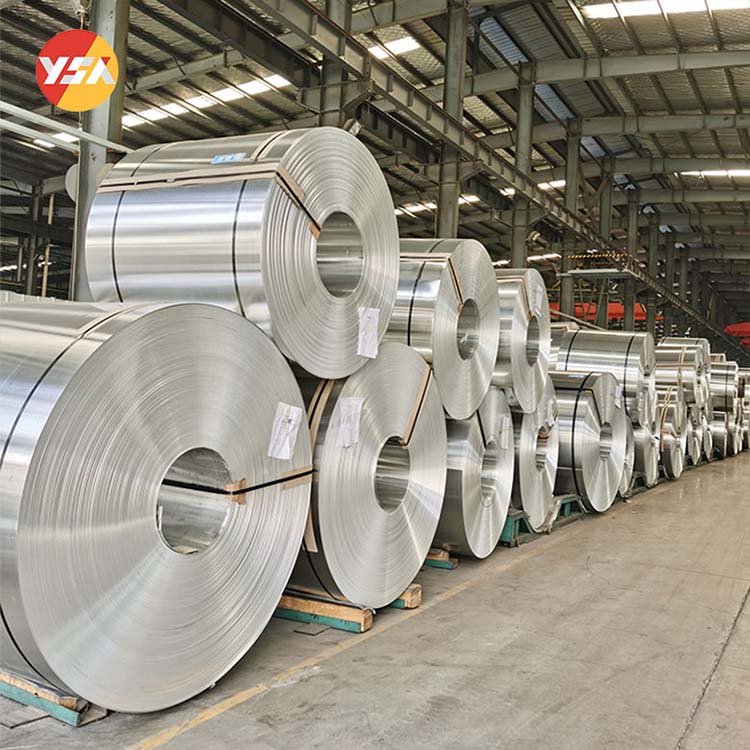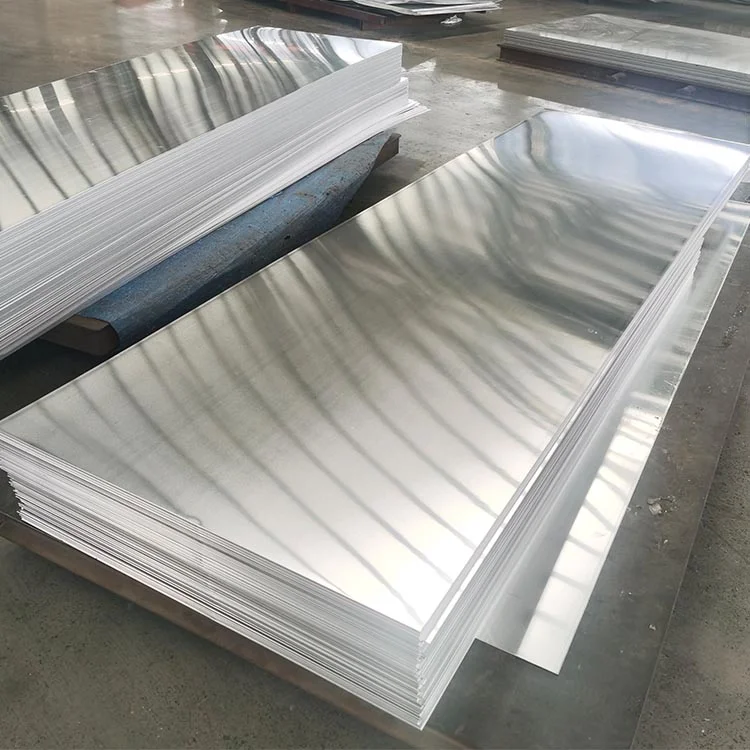Aluminum plates, an expensive and insufficiently sturdy metal, were not used for building purposes until the early 20th century. They were mainly used to decorate building details, and aluminum began to be used in roofs, waterproof panels, wall panels, and arches. The first widespread use of aluminum in architecture was in the Empire State Building (1930-1932). The tower structure and pointed roof are made of aluminum, as well as components such as entrances, elevator doors, decorative panels, and over 6000 window arches.
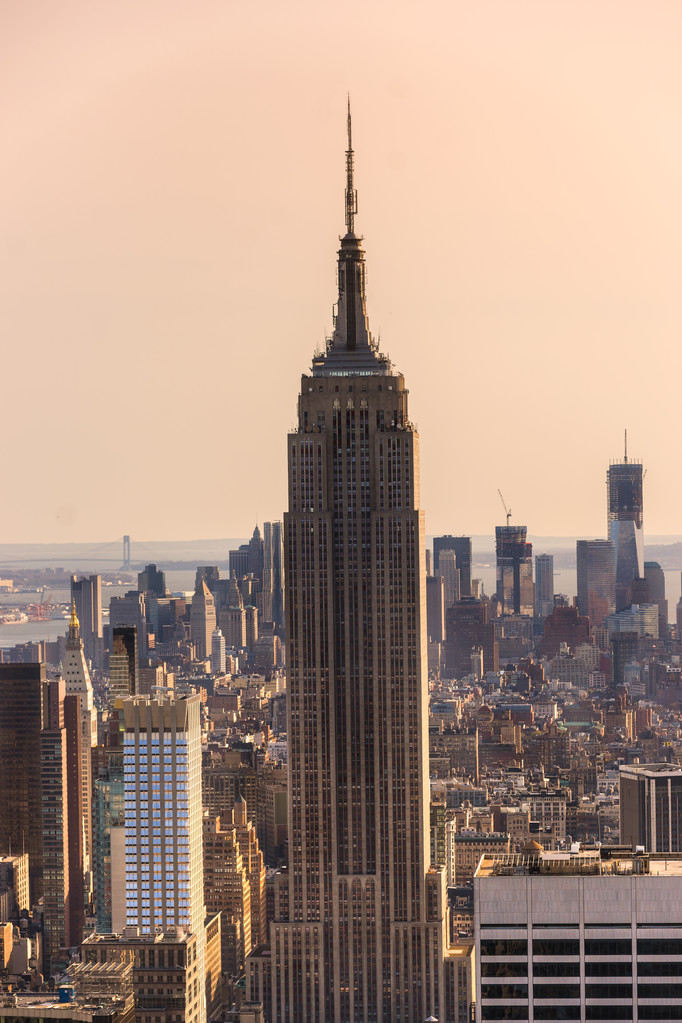
As a material, aluminum also has excellent strength to weight ratio, which means that aluminum made exterior wall systems can be smaller than steel plates. Modern aluminum alloys can also support the weight of heavy glass spans, thereby maximizing the building’s ability to use natural sunlight. The metal and its alloy components are lightweight, durable, corrosion-resistant, and can be reused indefinitely. According to statistics, nearly 75% of all aluminum products are still in use.
The balanced barn designed by Dutch avant-garde firm MVRDV is located on a beautiful lakeside in Solington, Suffolk, UK. The barn responds to site conditions and natural environment through its architecture and engineering. The traditional shape of the barn and reflective metal panels are referenced from local architectural styles. In a sense, the balanced barn aims to re-examine the countryside while also achieving teaching significance that makes modern architecture easy to understand.
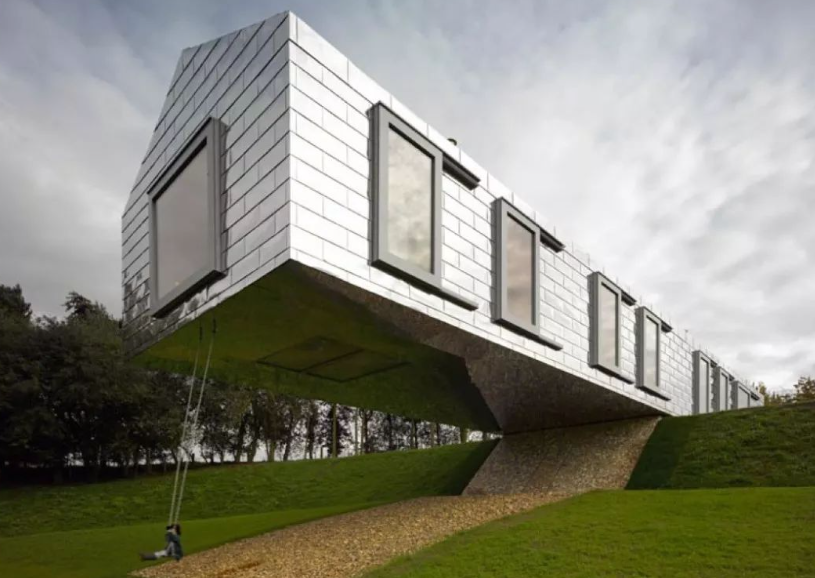
The river project at Grace Farm floats in the form of glass and steel bands above the hilly landscape. In collaboration with Zahner, SANAA aims to give life to buildings and make them a part of nature. The building combines a shelter, library, courtyard, public spaces, and a pavilion under an aluminum roof. The roof design adopts a hyperbolic panel system, consisting of standard sized external anodized aluminum panels. This project adopts a lightweight system, forming channels between aluminum alloy shells through several customized aluminum extruded parts. Here, the floating aluminum plate provides a visual transition between the panels.
